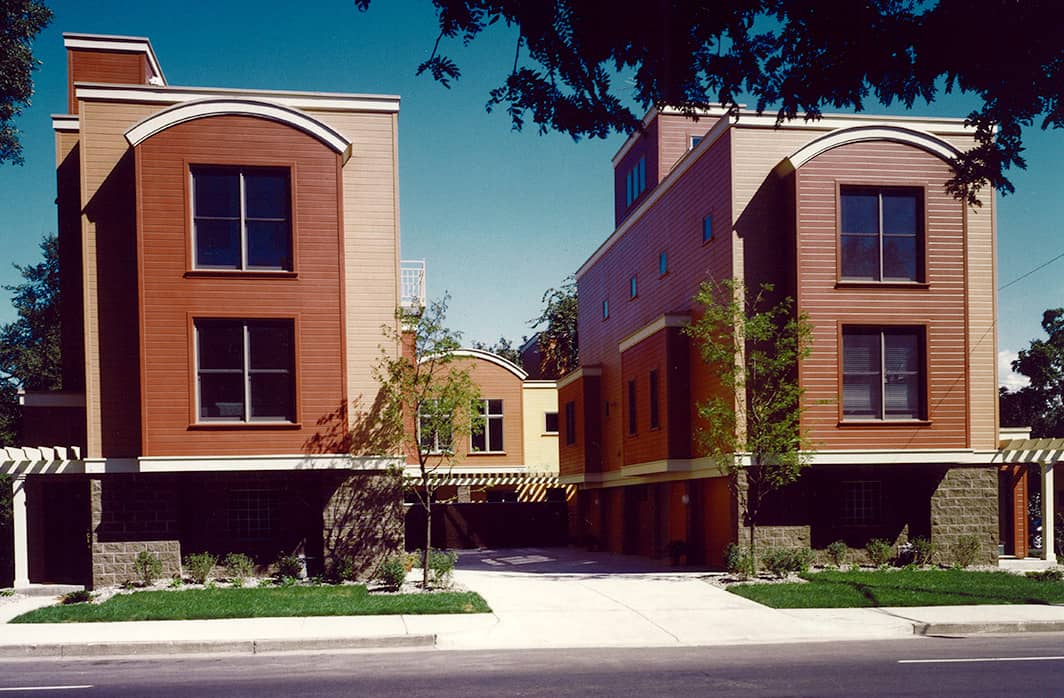Hennepin Court
6 condominium units
This condominium project, comprising six units in three new buildings, established The Lander Group's reputation for neighborhood-friendly contemporary design. The project was featured in cover articles in Builder and Architecture Minnesota magazines. The boxy, colorful exterior design, accented with window walls, bays, and an entry trellis, reference the traditional commercial buildings on Hennepin Avenue.
Two carriage homes flank the walk-in court that doubles as a driveway and courtyard access to four rowhouses, each with a private entry garden. The homes feature abundant natural light, two story volumes, massive glass walls, wood floors, frosted glass doors, and open tread steel stairs. Four of the homes feature private rooftop decks.

